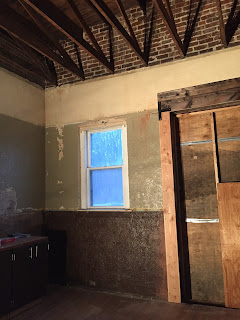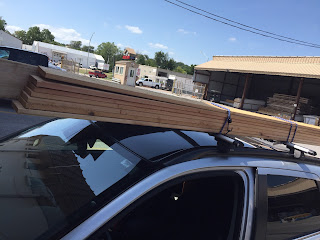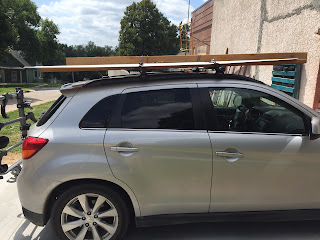Synopsis of July-September happenings
The last time I posted we hadn't moved in yet. Here's a bullet list for those of you with no desire to read the detailed minutia of each step:
Shower
Washer/dryer
Simplisafe Security system
Casper mattress
Garage door for the garage (as opposed to the living area)
Heating ductwork installed and heat functional
A fully functional front door!!
Wall framed, insulated and dry walled between laundry/mud room and the garage and shop
First on the list: SHOWER
We moved into Benson Camp in the beginning of August because I wanted to get a home base before the school year started. The first project we tackled was the shower. There had been a shower in the main bath, but the hot and cold handles were on backwards, some of the pipes were leaking, and I wanted something one step above a camp shower.
I had an exciting trip to the lumber yard, got the wood and corrugated metal loaded on top of the mitsubishi and drove very slowly home on 72nd street. I'm sorry if you were stuck behind me, but I didn't want Newton's first law of motion to send my shower walls shooting off the roof onto the car in front of me.
Patrick created a cedar walled stall on the existing base, and we ended up replacing the plumbing with almost the exact same fixtures...after spending time in Lowe's, Home Depot, and Menards. While the cedar walls smell fantastic and the water pressure is amazing, this is just a temporary shower. The final shower will be much bigger, running along the south wall and will have glass doors...follow P on pinterest if you can't wait to see it happen.
Ok, so we then had a shower! Yay! AC, internet, a full bathroom. Next on the list was to get the washer and dryer hooked up. Patrick watched some youtube videos and we took a few more trips to hardware stores, and then we could wash clothes. Clean bodies, clean clothes, what more could we ask for? Sorry, no pictures...but how interesting could a picture of a washer and dryer be?
Next: Simplisafe
After our year plus of living couch/house surfing we learned a lot about security systems, and how they can make your life easier...after you've learned how to live with them. We loved the idea of not needing keys, being able to lock/unlock your house remotely, and it gives me a feeling of safety. Not that this neighbor is unsafe, but I didn't know what to expect.
Anyway, Patrick ordered online, simplisafe.com, and it arrived in a box. He plugged in the base, and stuck motion detectors near the doors, on the windows, and put water bugs near watery places. We went online to set it up, and to register it with the police. After a three day practice period, we were good to go.
We all have the app on our phone, and can set it or turn it off wherever we are. There's also a record of every time it was armed or turned off. And we also have keychain remotes that can be used. All we need to do next is to get the doors to be keypad entry and we'll be golden. The Jensens have a long history of losing keys-in Dundee we gave extras to our neighbors...so we'd be able to get in when we locked ourselves out. Hopefully the days of getting locked out are no more!
Casper Mattress
Another benefit of sleeping around for the past year plus was being able to try out many different mattresses. We slept in hotels, airbnb's and our string of friends' houses...and I learned that when beds are too soft, I get hot and can't sleep. With most of our belongings still in pod land, and Madison living with us we needed to get her a bed. For the first week here she slept on an air mattress, poor baby. We decided to give her our mattress and try the Casper ourselves. If we hated it, we'd just trade her back. If we liked it, we'll buy another one when the sleeping loft is ready.
First of all, we didn't have to go to store-loved that. Second, it arrived in a box that was about 3' x 18" x 18" which is pretty small. All you do is open the box, put the rolled up mattress on your bed, and open the plastic bag. It unfolds itself and becomes a bed in 2 minutes tops. Also, there are free returns for 3 months. They will credit you and if they can donate it to a shelter in your area, they will. That's pretty cool.
We realized that the mattress was so comfortable that we forgot to ask ourselves how we slept. We both slept great and never gave it a second thought. So, two thumbs up from us. Also, I used a code from Dan Savage or Marc Maron's podcast for $50 off and free shipping! When our mattress arrived, they gave us a link to share with friends so they could get that too. When Molly bought a mattress using my link and they sent me a $50 amazon gift card. Sweet! If you are looking mattress shopping you can come on over and lie down on our bed to try it out-no charge. If you end up buying a Casper, use my code and we'll both save $50:
https://casper.com/friends/lynnaomi
Heating update:
I love our heating guy, Randy, with D and H Service, Inc. The heating and air conditioning installation had to work around and with the roofers, plumbers, electricians, and us. He has been forced to complete the job in bits and pieces as our project moves along. He squeezes us in when he can...and gets us what we need before we need it. He pointed out to us that winter is coming and heat would be good to have. We'd been enjoying our fantastic AC and forgot that the heating system would need some attention from Randy before we could use it. Randy installed more spiral ductwork throughout the bathrooms and into the laundry/mudroom, and got the exhaust fans in the bathrooms installed and ducted. I don't know if ducted is a word, but I used it. The duct work in the front room can't be installed until after the steel beams are in place...which will hopefully happen this week. (fingers crossed!) Anyway, the heat is working beautifully! This past week has been cool in the mornings and it is toasty warm in here. YAY!
(I have pictures...on the other computer. You'll just have to wait to see my ducts.)
Last, but not least: a front door!
When we bought our home, Justin told us that he had never had a key to the front door...so we hadn't been able to lock it. We could open it and shut it, but it wasn't easy. Patrick was able to get it open using a crowbar, and then we used a bungee cord to help it stay closed. Not very secure to say the least. We had originally planned to make a door handle out of a Woodman of the World axe when we thought this was a WOW building. When we learned that this was a water pumping station, P went with a different look.
I've decided that I need to do this much more often. More pictures, less words. That way I'll have a better record of what we did as we did it.
SaveSave


















































